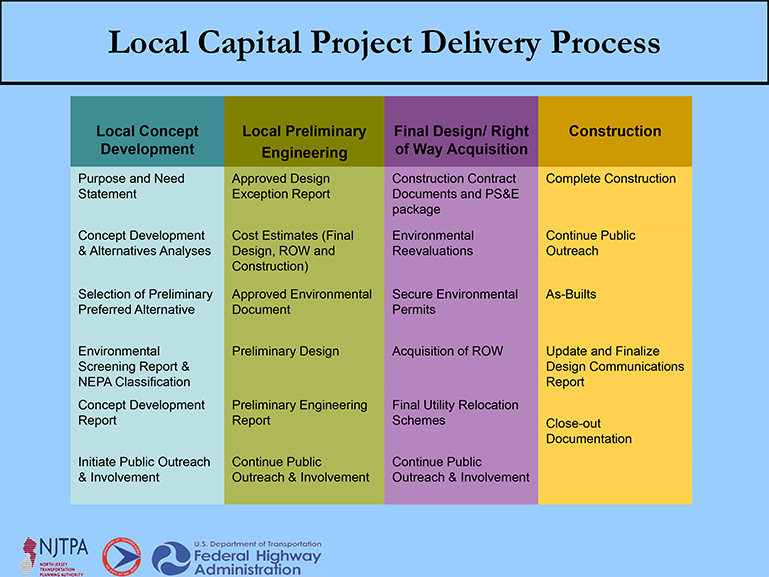About the Project
Hudson County, in conjunction with the North Jersey Transportation Planning Authority (NJTPA) and the New Jersey Department of Transportation (NJDOT), is conducting this study to explore options for improving and rehabilitating the retaining wall and roadway along Manhattan Avenue (CR 683) in Union City from the intersection of Paterson Plank Road, extending 3000 feet north.
The stone masonry retaining wall, and a short section of concrete retaining wall, stretches nearly 2,800 feet, and the wall ranges from 1 foot to approximately 40 feet in height. The stone masonry wall along the west side of Manhattan Avenue was constructed circa 1912 to 1914 and many sections of the wall are in need of repair, reconstruction, or remediation to meet acceptable structural and stability requirements.
The Local Preliminary Engineering (PE) Phase is the second step. The PE Phase follows the Local Concept Development (LCD) Phase, which was the first phase of the project. This project is federally funded.

Preliminary Engineering Phase Delivery
The PE Phase involves performing engineering tasks and technical environmental studies. Objectives include obtaining approval from the community through a public information center, approval of the environmental document and creation of an Approved Project Plan. If a design exception is necessary on a project, preparation and approval of the Design Exception Report will be done during the PE Phase. A number of activities are simultaneously set in motion based on the Preliminary Preferred Alternative (PPA), such as community involvement (meetings with affected property, business owners), agency consultation, environmental documentation, design level mapping and design services.
During the previous phase of this project, the Local Concept Development Study, a well-defined and well-justified Purpose and Need Statement was developed focusing on the need to improve the conditions of the retaining wall. LCD Phase elements also included data collection; coordination with the New Jersey Department of Transportation (NJDOT), Federal Highway Administration (FHWA), community stakeholders, and permitting agencies; the development of a reasonable number of sensible and practical conceptual alternatives; the determination of a Preliminary Preferred Alternative (PPA); and investigation of all aspects of the project. These aspects included environmental screening, right of way, access, utilities, design, community involvement, constructability, and cost analysis.

